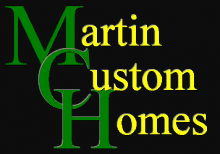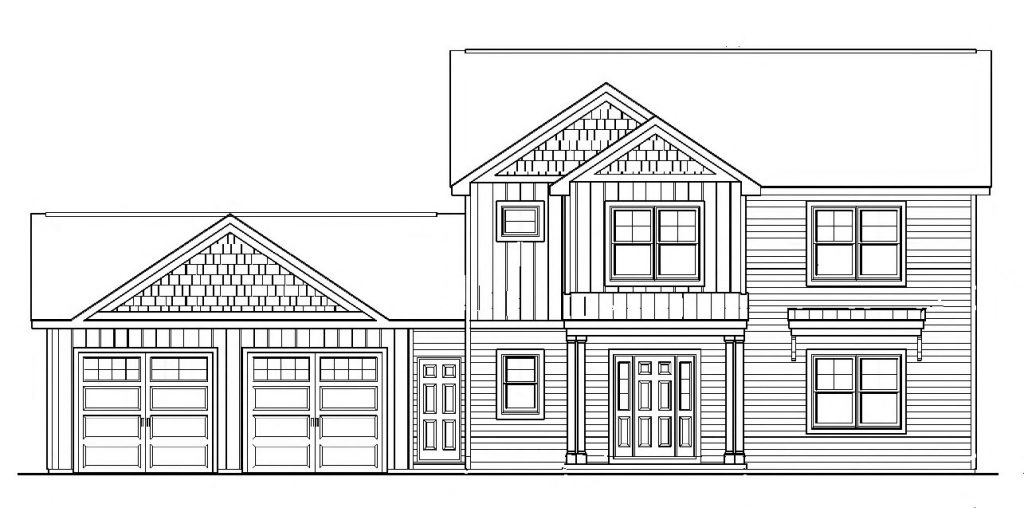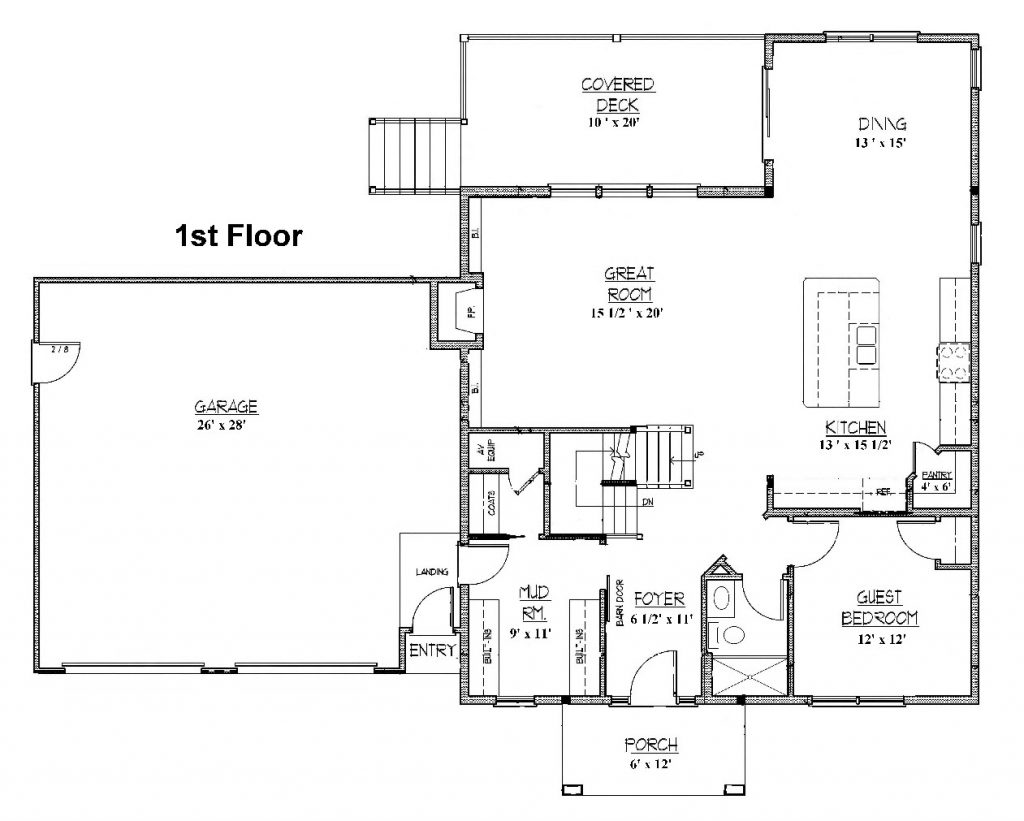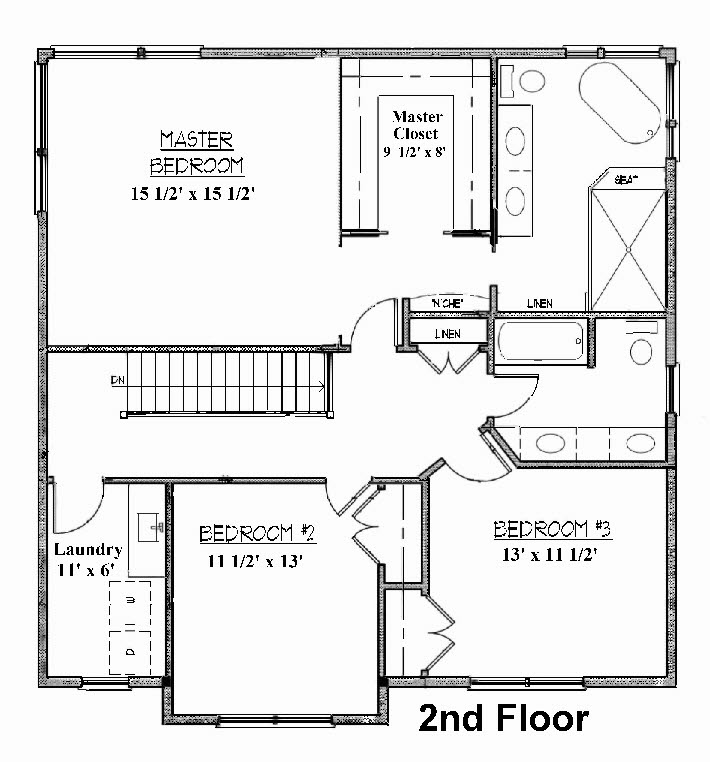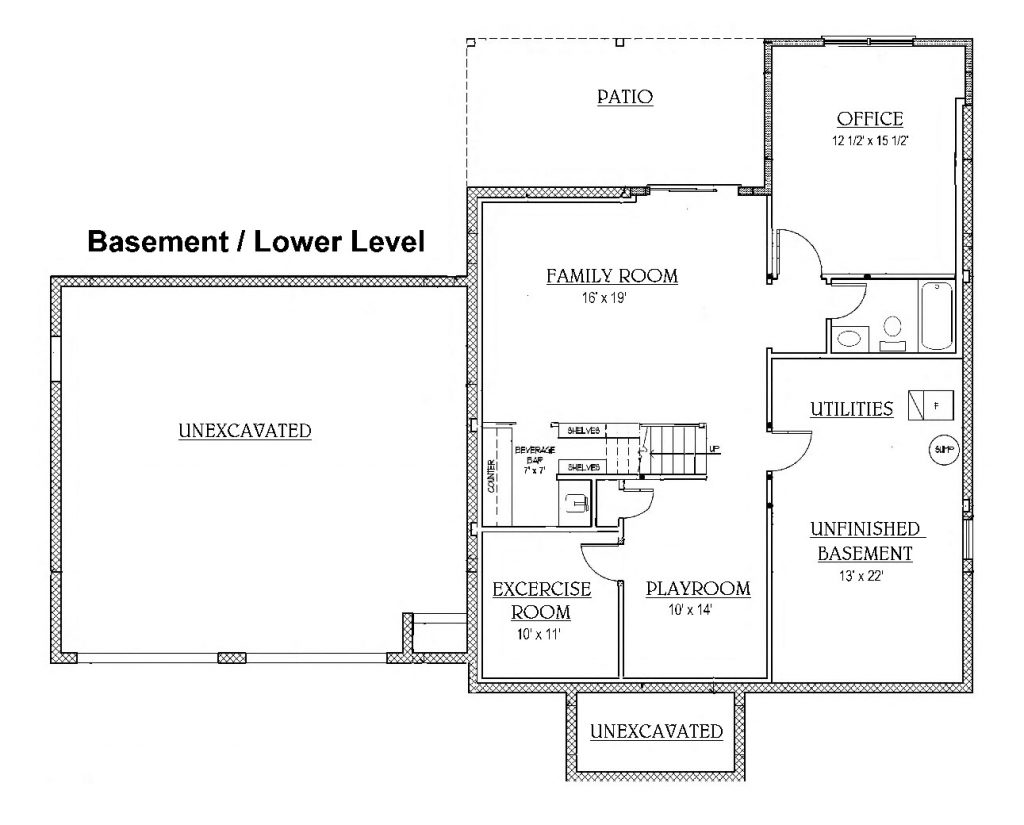The "Nolan Ford"
2,476 square foot Colonial (3,264 sf with opt. finished basement)
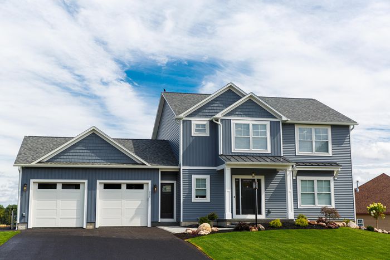
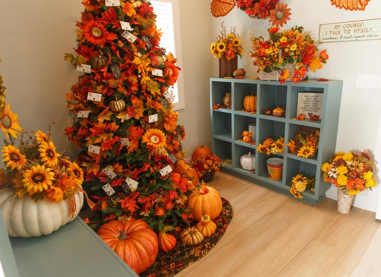
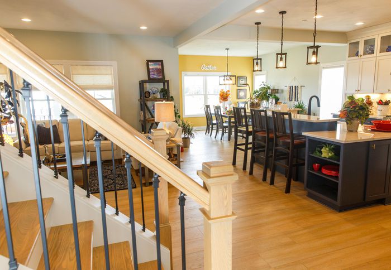
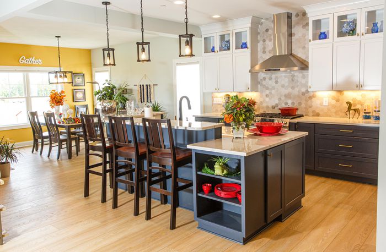
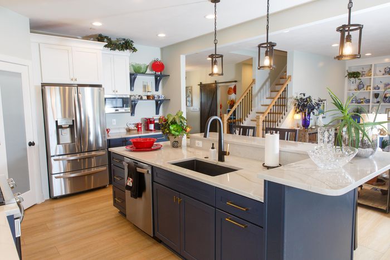
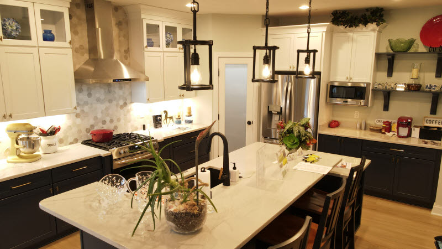
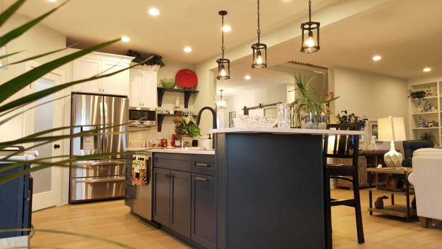
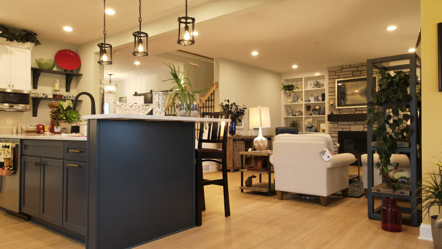
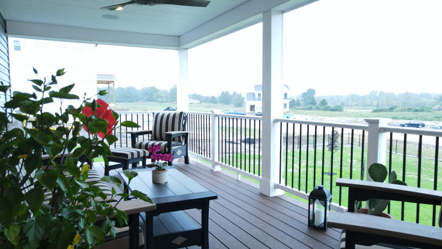
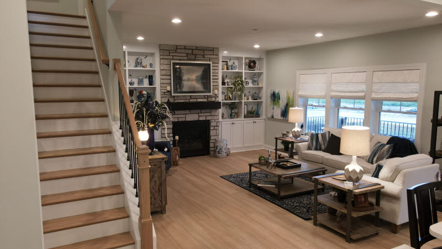
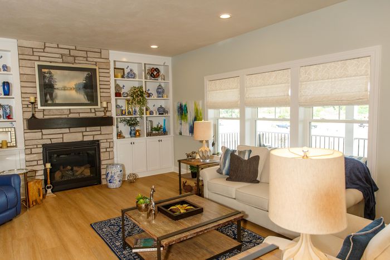
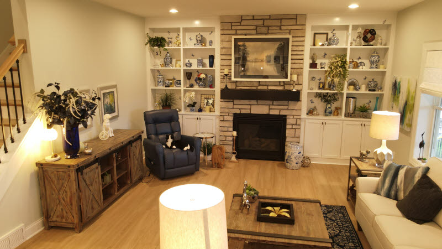
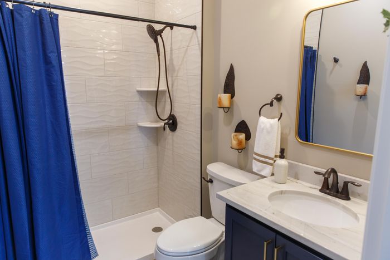
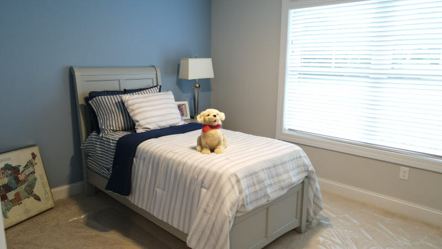
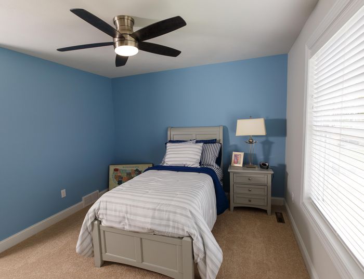
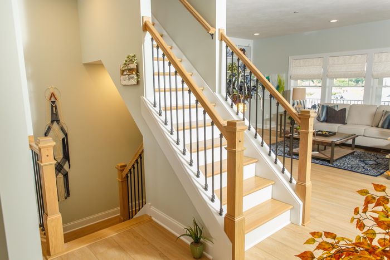
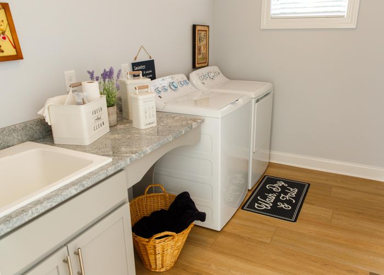
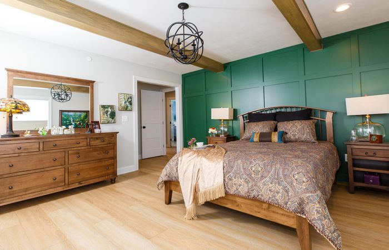
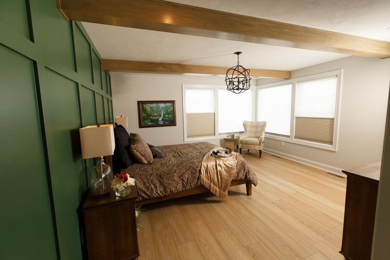
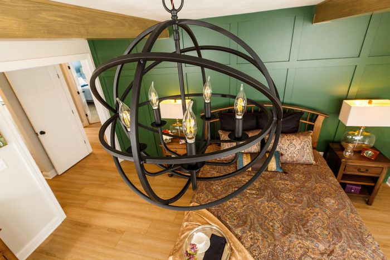
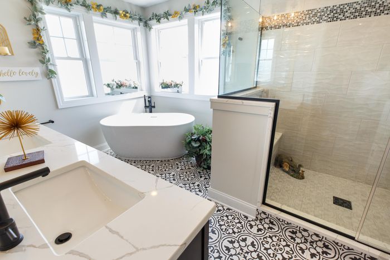
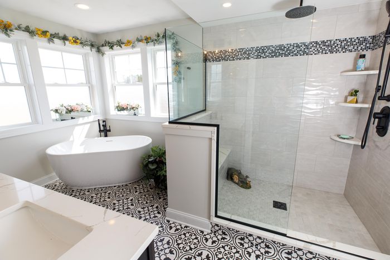
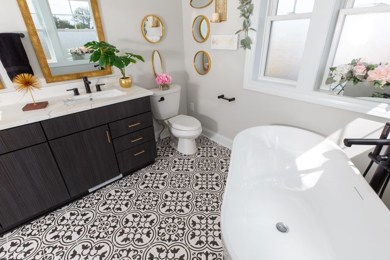
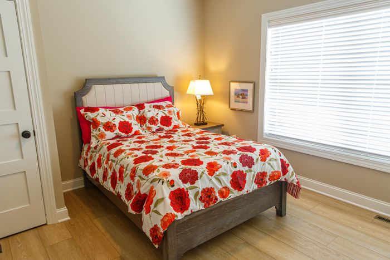
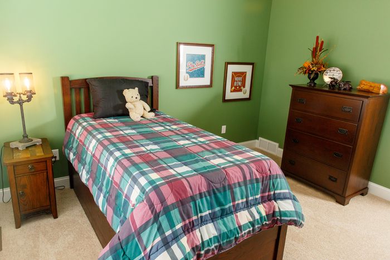
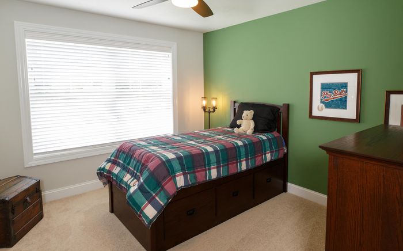
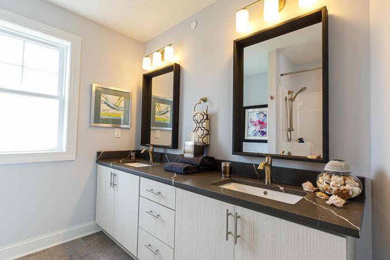
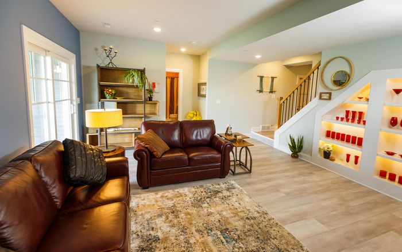
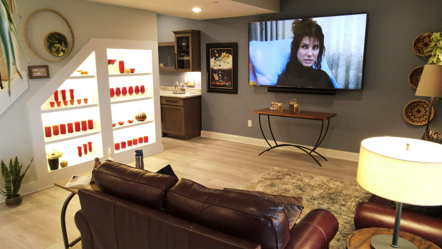
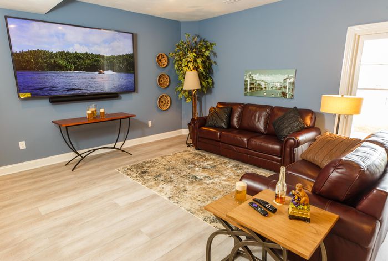
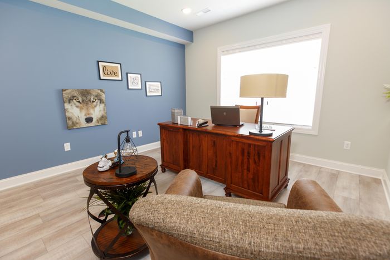
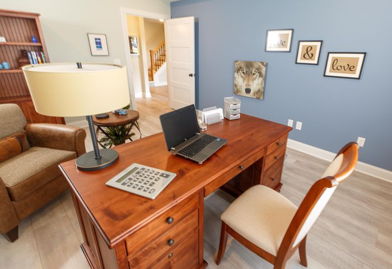
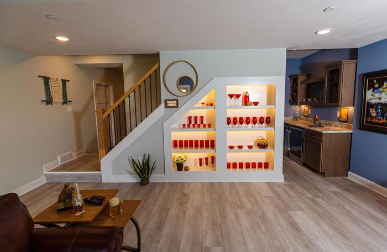
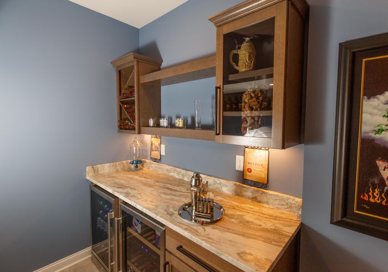
Open floor plan
4 Bedrooms — 1st-floor in-law bedroom — large bedrooms
3 Full Baths
Large kitchen
–Island bar
–Walk-in pantry
–Large dining area
Great Room
–Fireplace
–Built-in bookshelves
Luxurious Master Suite
–Large walk-in closet
–Soaking tub
–Large shower with seat
–Double sink vanity
2nd-floor laundry
Double sinks in the main bath
Covered rear deck
Oversize 2 car garage with
Great family home!
The optional basement design shown adds 788 SF of living space! In the Parade of Homes 2021, the walk-out basement added a full bath, study/office, family room, wet bar, exercise/playroom and still offered a sizeable storage and utility area.
Standard Features
- 12-course (8′ tall) basement walls
- 2″ x 6″ exterior wall framing (living areas)
- 30-year architectural roofing
- 6′ of ice and water shield roofing at the eaves
- Premium vinyl siding
- Low “E” –Argon gas-filled windows and sliding doors with a choice of grids on all windows
- R-49 ceiling insulation
- R-21 wall insulation
- Insulated garage doors (many styles and colors to choose from – no extra charge)
- Choice of several interior and exterior door styles to choose from – no extra charge
- Range hoods/microwave hoods vented to the outside (not just a charcoal filter)
- Bathroom exhaust fans in all bathrooms
- All bedrooms are wired for ceiling fans and lights with wall switch control
- Minimum of 12 recessed lights included. Many floor plans have more included
- Dimmer switches on key lights
- Electrical panel wired neatly and labeled inside and out minimizing electrical wiring questions on future projects
- 200 Amp power supply
- Kitchen under-cabinet LED lighting included
- Allowance for cable, network, and phone connections
- Moen or American Standard faucets throughout
- An On-Demand or a 40 to 50 gal. high-efficiency hot water heater
- High efficiency natural or propane gas fired forced air furnace with a programmable thermostat
- One natural or propane gas fireplace with blower (if in design)
- Up to 6-hour consultation with our interior decorator if desired
- Two wall paint colors of choice to be used anywhere. (Additional colors reasonably priced)
- We use a premium durable flat wall paint (not a normal builder grade)
