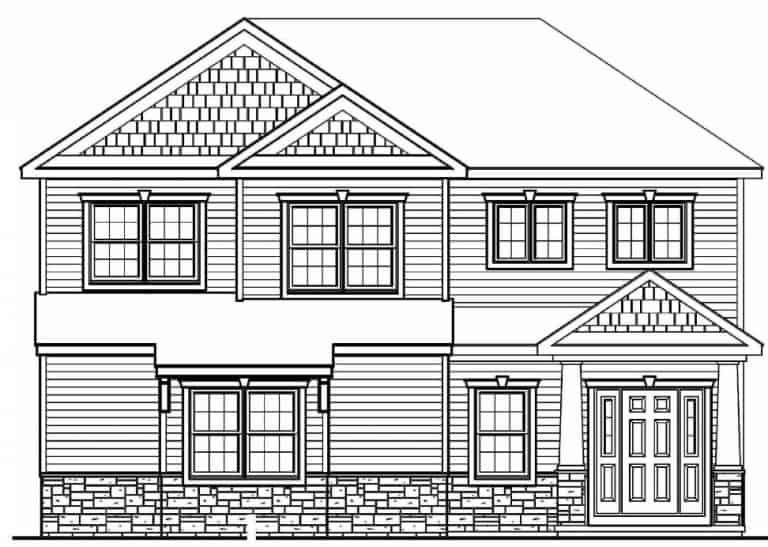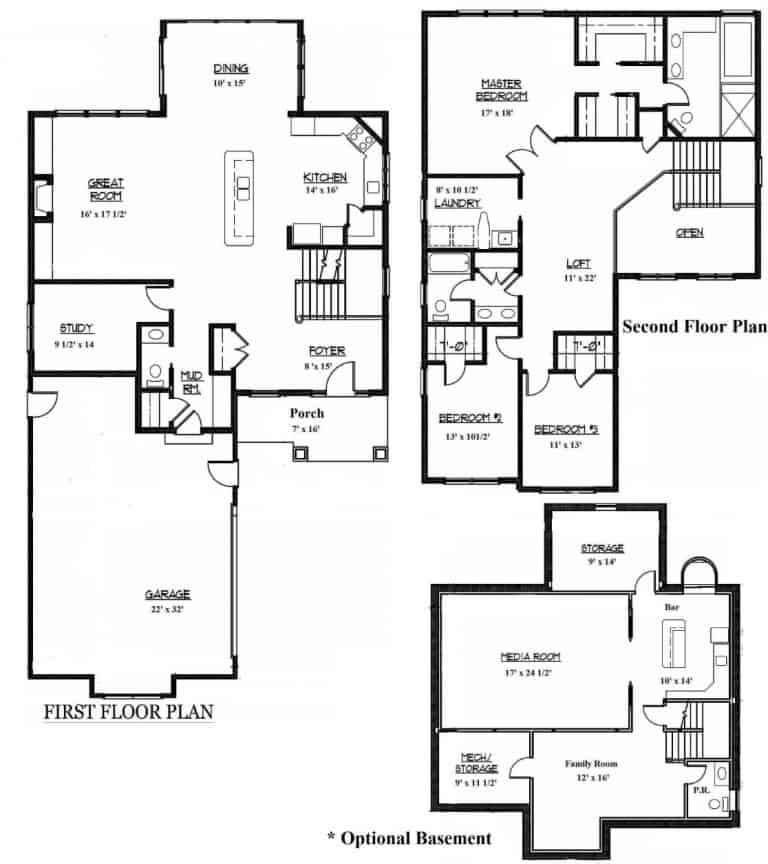The "Katie Jean"
3700+ Square Feet with Finished Basement
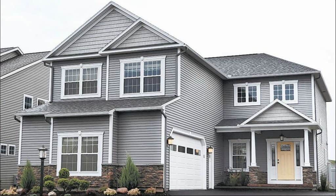
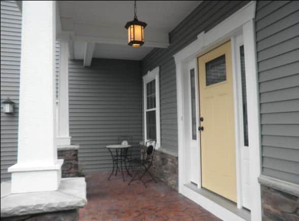
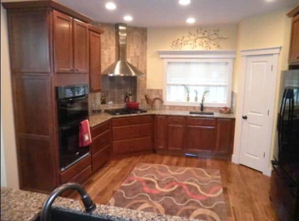
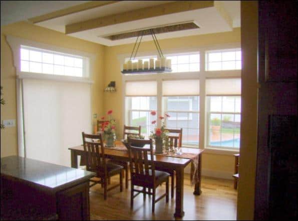
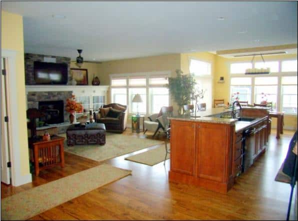
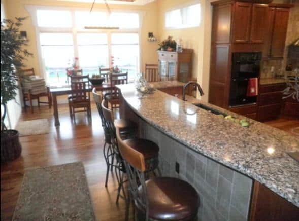
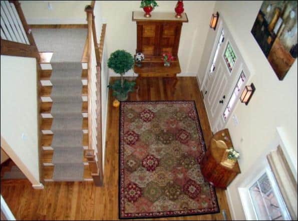
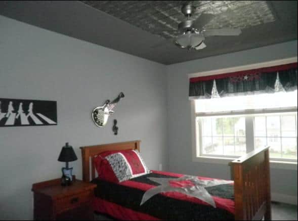
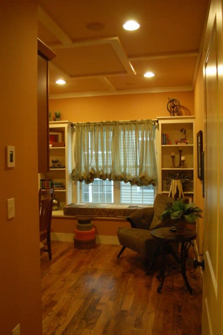
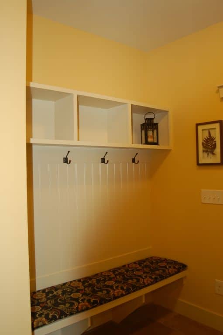
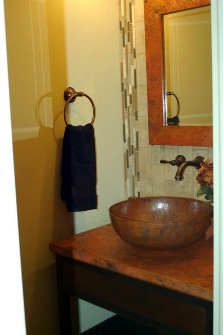
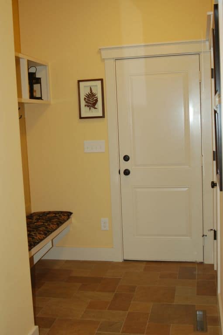
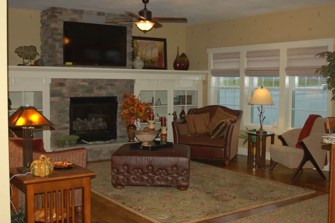
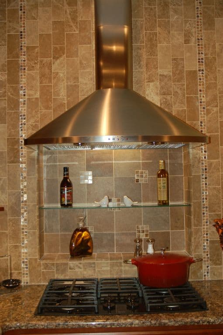
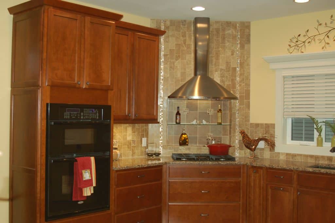
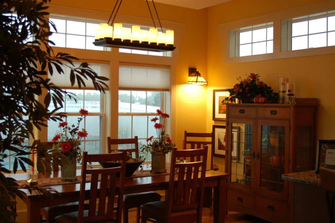
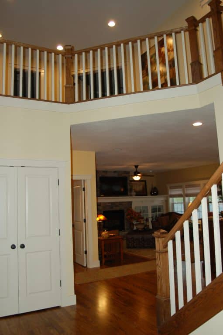
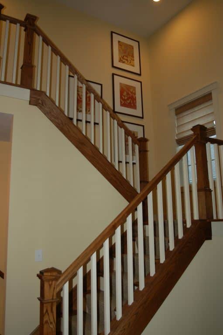
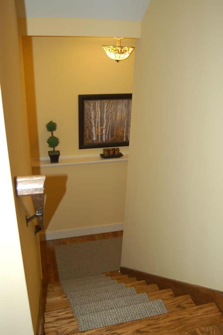
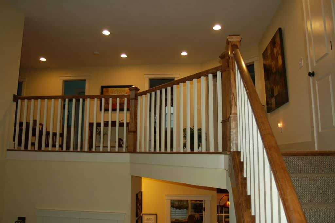
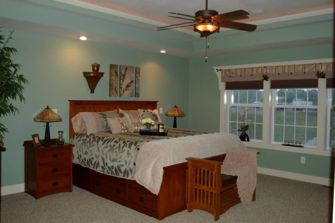
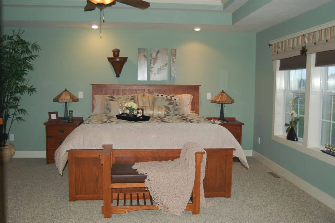
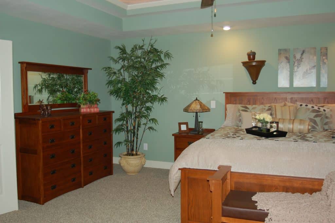
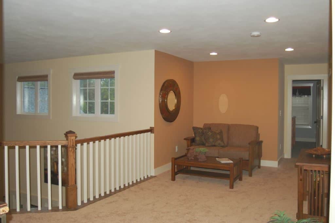
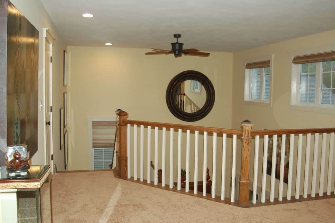
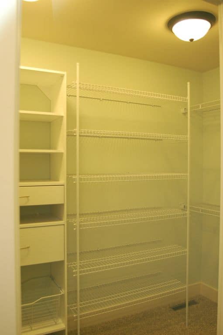
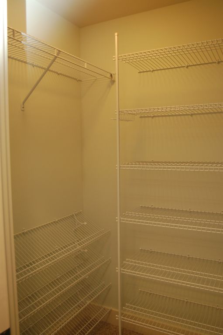
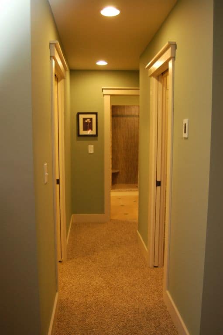
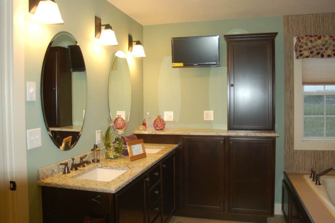
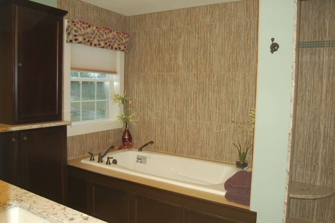
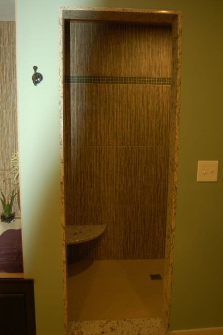
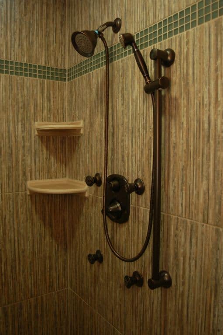
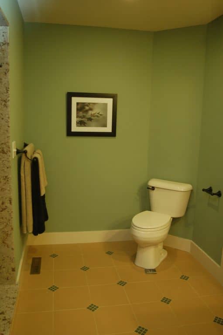
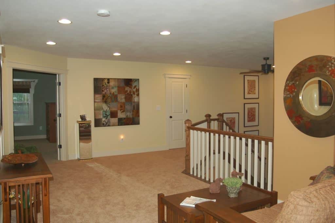
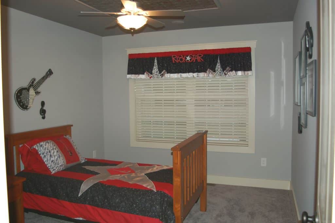
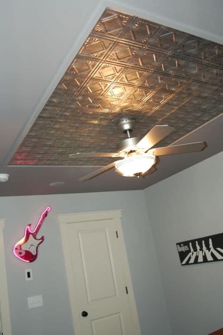
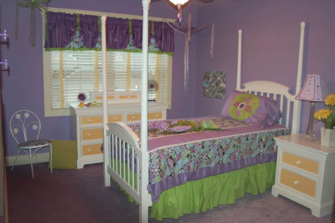
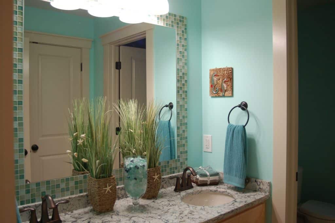
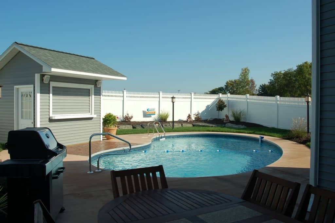
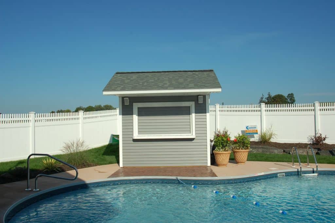
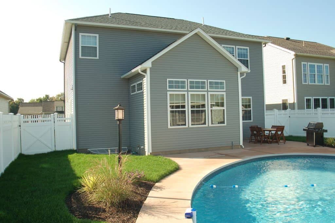
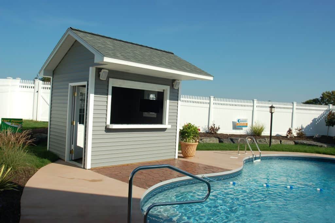
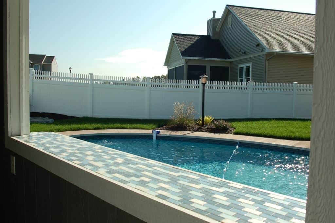
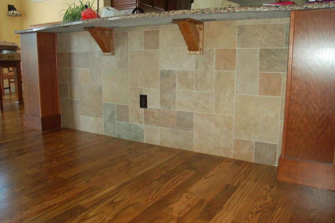
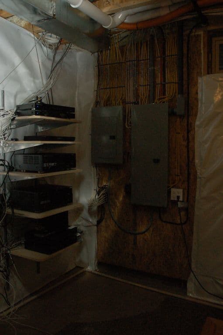
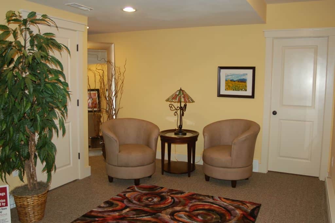
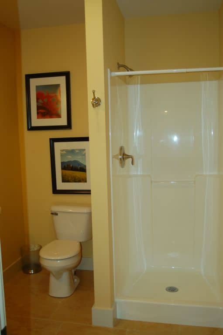
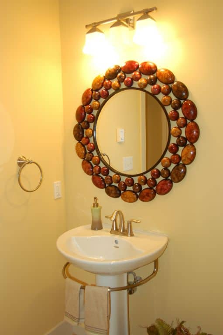
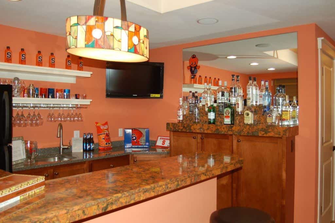
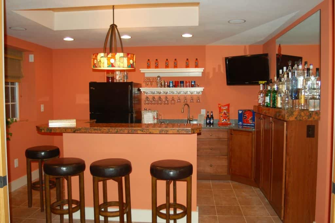
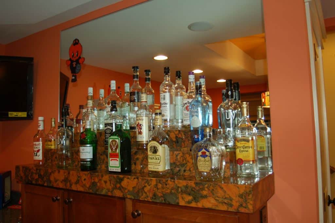
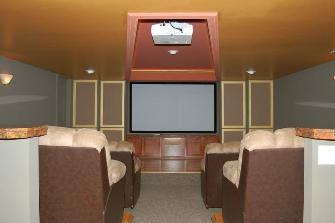
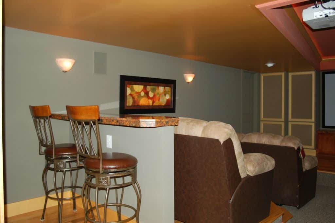
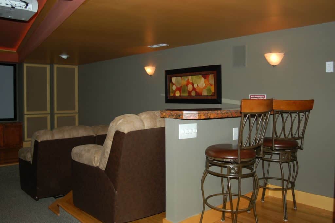
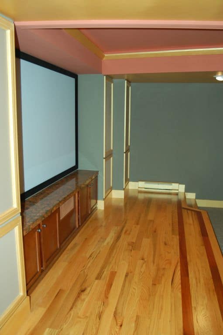
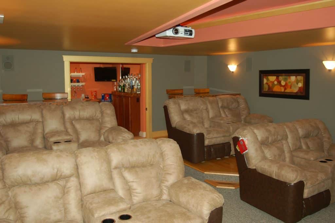
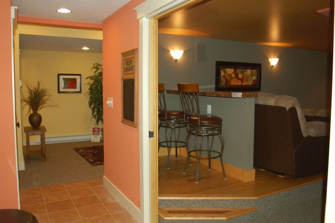
- Great for a Narrow Lot!
(house is 38' x 70')
- Open Floor Plan
- Large Kitchen
- Walk-in Pantry
- Nice Study
(Optional window seat)
- Mudroom with Bench
- Large 2nd Floor Laundry
- Huge Loft Overlooking 2 Story Foyer
- Master Suite
- - 2 Large walk-in closets
- - 2 Vanity Sinks
- - Large shower
- - Whirpool Tub
- Bedrooms have Walk-in Closets
- Double Sinks in Main Bath
- * Optional Basement Buildout
- * 12 Seat Theater with Stage
- * Bar/Kitchen
- * Family Room
- * 1/2 or Full Bath
Standard Features
- 12-course (8′ tall) basement walls
- 2″ x 6″ exterior wall framing (living areas)
- 30-year architectural roofing
- 6′ of ice and water shield roofing at the eaves
- Premium vinyl siding
- Low “E” –Argon gas-filled windows and sliding doors with a choice of grids on all windows
- R-49 ceiling insulation
- R-21 wall insulation
- Insulated garage doors (many styles and colors to choose from – no extra charge)
- Choice of several interior and exterior door styles to choose from – no extra charge
- Range hoods/microwave hoods vented to the outside (not just a charcoal filter)
- Bathroom exhaust fans in all bathrooms
- All bedrooms are wired for ceiling fans and lights with wall switch control
- Minimum of 12 recessed lights included. Many floor plans have more included
- Dimmer switches on key lights
- Electrical panel wired neatly and labeled inside and out minimizing electrical wiring questions on future projects
- 200 Amp power supply
- Kitchen under-cabinet LED lighting included
- Allowance for cable, network, and phone connections
- Moen or American Standard faucets throughout
- An On-Demand or a 40 to 50 gal. high-efficiency hot water heater
- High efficiency natural or propane gas fired forced air furnace with a programmable thermostat
- One natural or propane gas fireplace with blower (if in design)
- Up to 6-hour consultation with our interior decorator if desired
- Two wall paint colors of choice to be used anywhere. (Additional colors reasonably priced)
- We use a premium durable flat wall paint (not a normal builder grade)

