The "Gracie Ann II"
2699 Square Foot Colonial
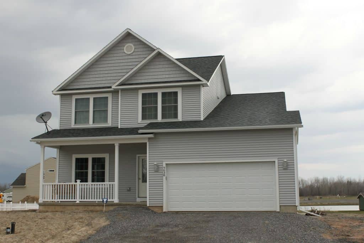
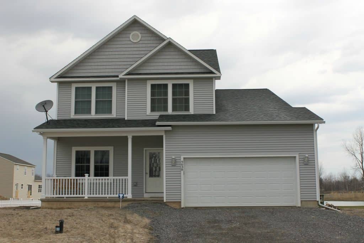
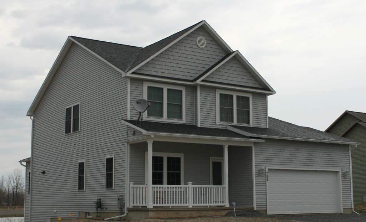
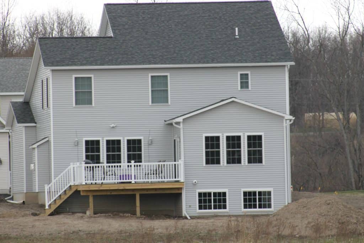
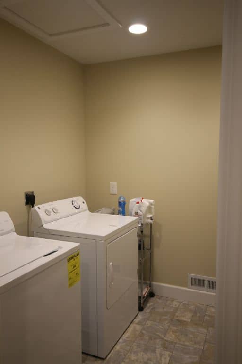
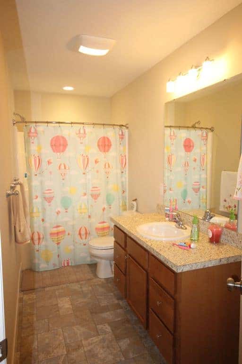
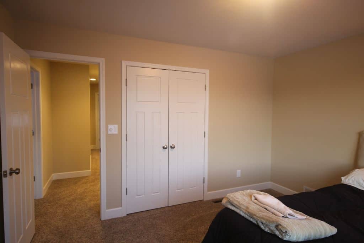
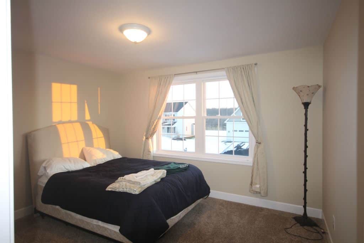
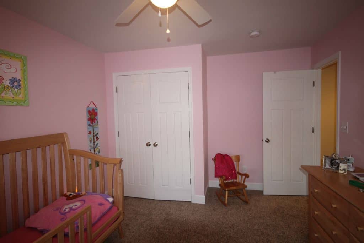
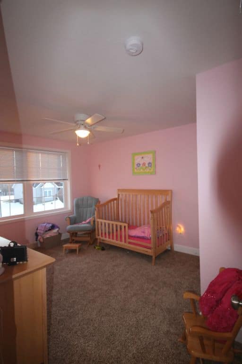
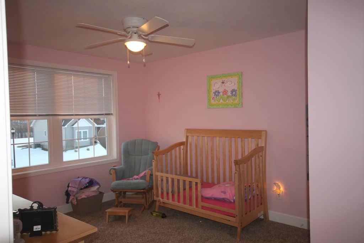
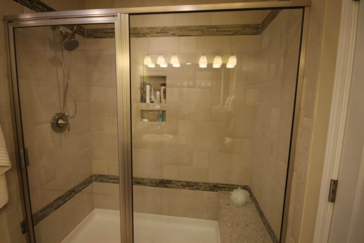
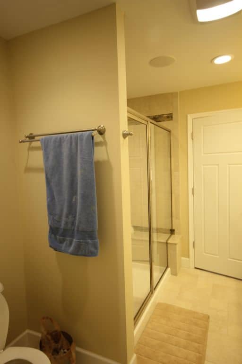
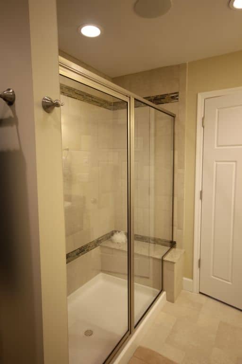
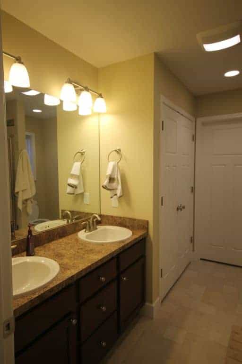
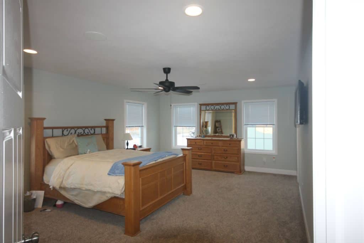
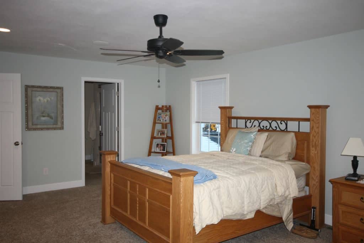
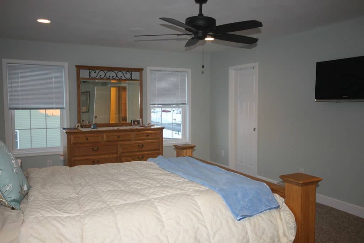
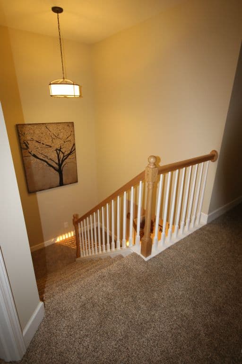
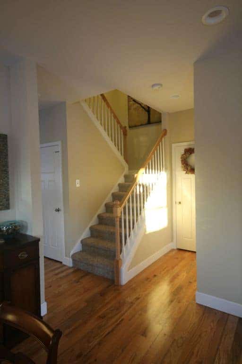
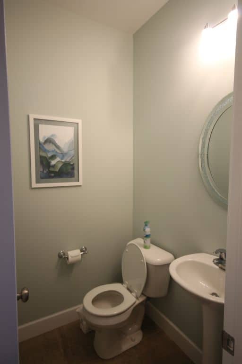
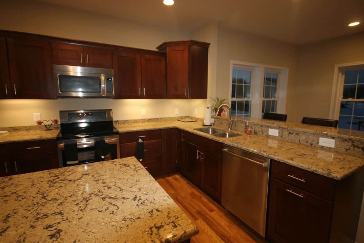
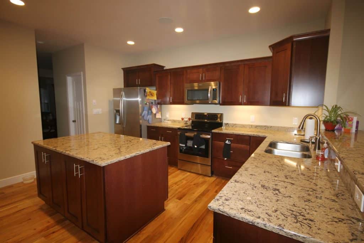
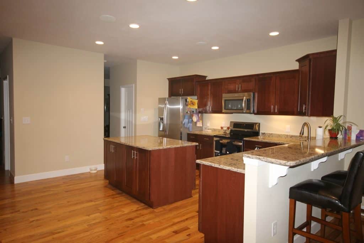
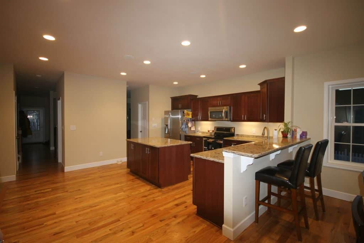
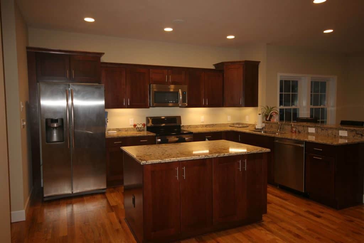
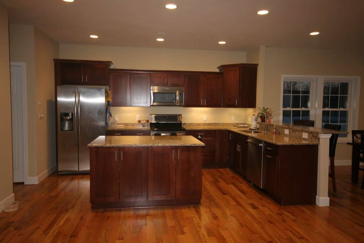
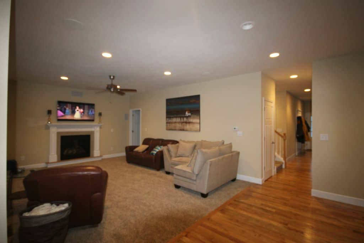
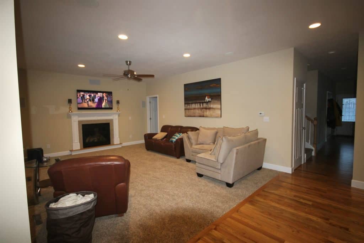
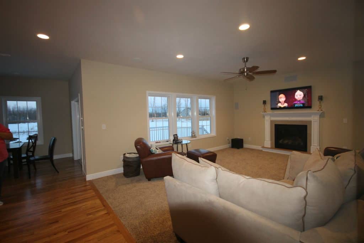
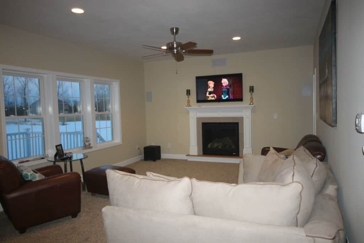
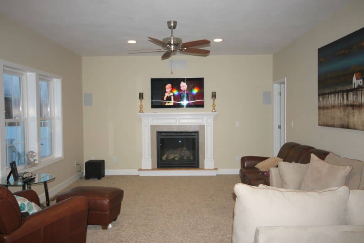
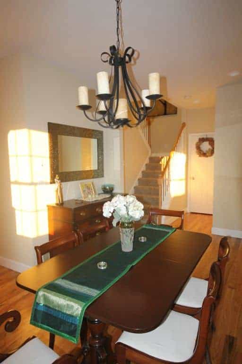
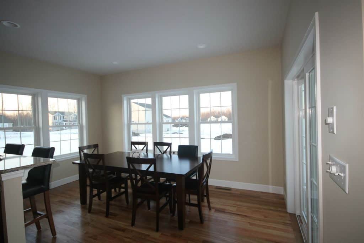
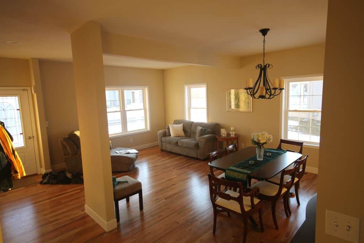
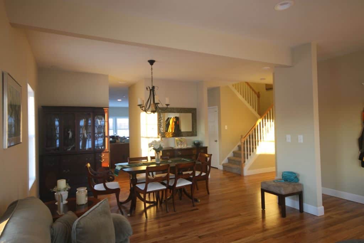
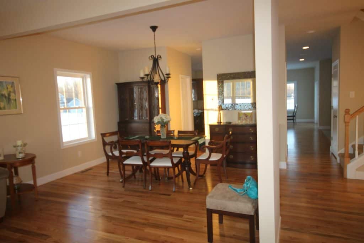
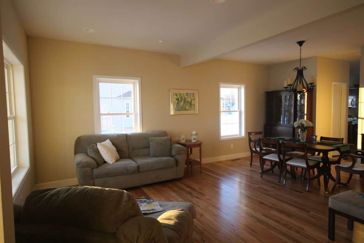
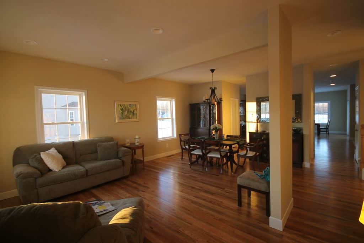
- 1392 Square Foot 1st Floor
- 1307 Square Foot 2nd Floor
- Very Open Floor Plan
- 4 Bedrooms - 2 1/2 Baths
- Morning Room
- Huge Kitchen with Island
Walk in Pantry
Breakfast Bar
- Formal Dining Room
- Private Study
- Huge Master Bedroom Suite
Double Sink Vanity
His/Hers Closets
- 2nd Floor Laundry Room
- Nice Front Porch - Optional Rear Deck
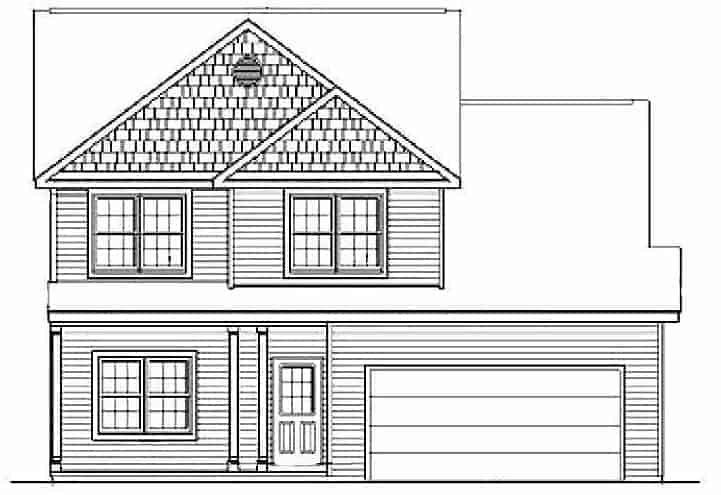
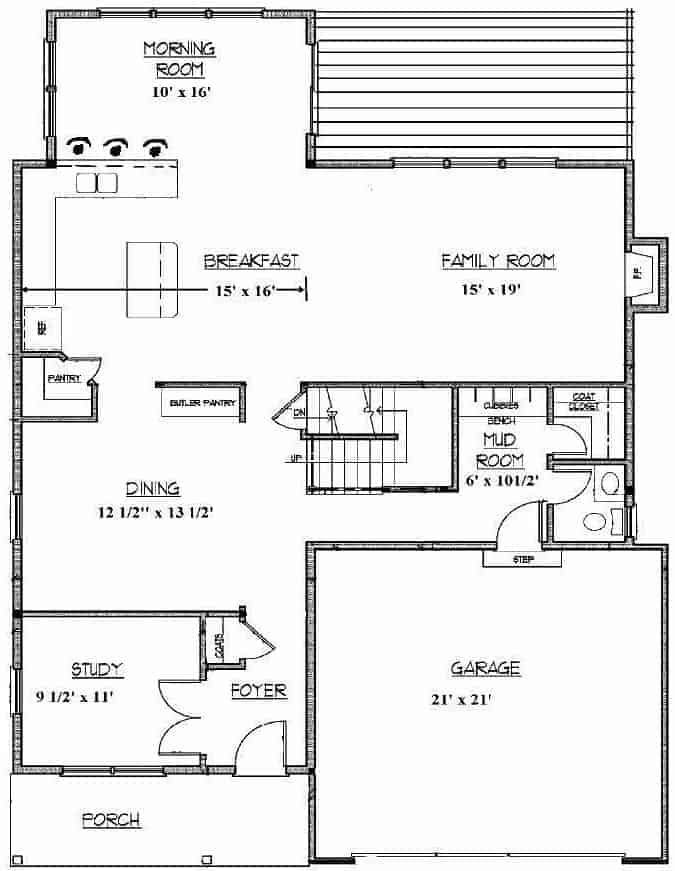
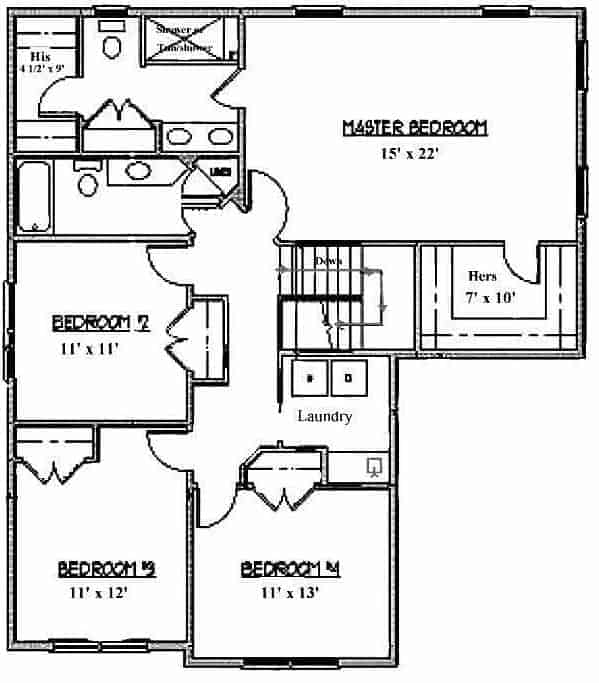
Standard Features
- 12-course (8′ tall) basement walls
- 2″ x 6″ exterior wall framing (living areas)
- 30-year architectural roofing
- 6′ of ice and water shield roofing at the eaves
- Premium vinyl siding
- Low “E” –Argon gas-filled windows and sliding doors with a choice of grids on all windows
- R-49 ceiling insulation
- R-21 wall insulation
- Insulated garage doors (many styles and colors to choose from – no extra charge)
- Choice of several interior and exterior door styles to choose from – no extra charge
- Range hoods/microwave hoods vented to the outside (not just a charcoal filter)
- Bathroom exhaust fans in all bathrooms
- All bedrooms are wired for ceiling fans and lights with wall switch control
- Minimum of 12 recessed lights included. Many floor plans have more included
- Dimmer switches on key lights
- Electrical panel wired neatly and labeled inside and out minimizing electrical wiring questions on future projects
- 200 Amp power supply
- Kitchen under-cabinet LED lighting included
- Allowance for cable, network, and phone connections
- Moen or American Standard faucets throughout
- An On-Demand or a 40 to 50 gal. high-efficiency hot water heater
- High efficiency natural or propane gas fired forced air furnace with a programmable thermostat
- One natural or propane gas fireplace with blower (if in design)
- Up to 6-hour consultation with our interior decorator if desired
- Two wall paint colors of choice to be used anywhere. (Additional colors reasonably priced)
- We use a premium durable flat wall paint (not a normal builder grade)
